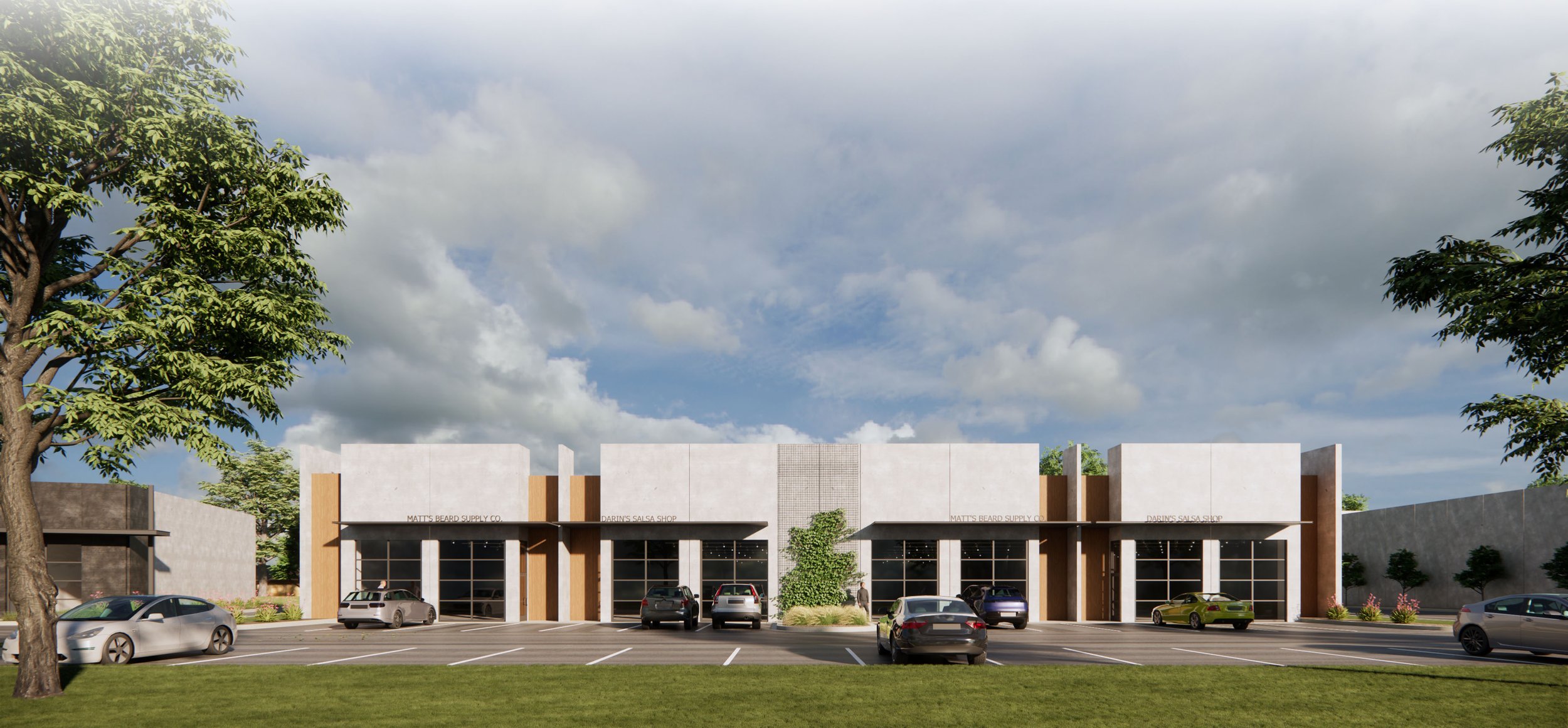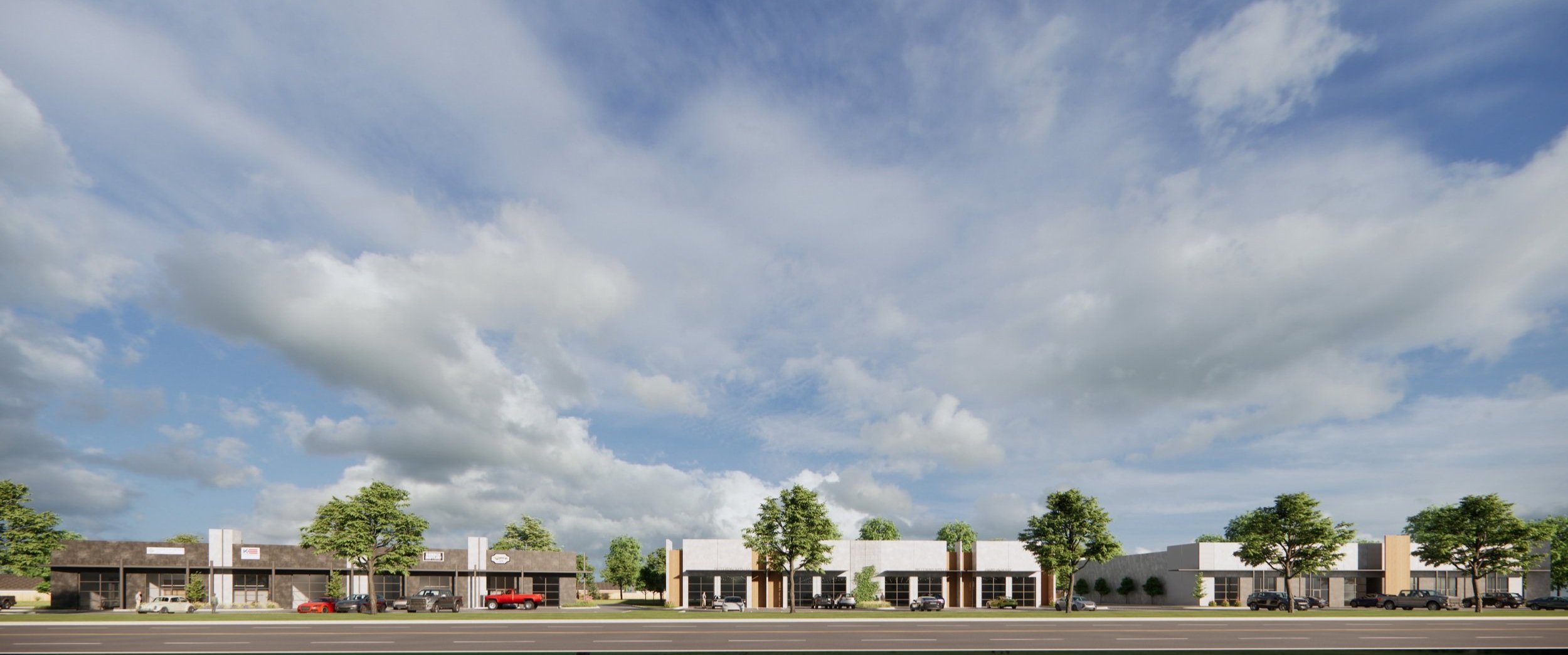
Ranchwood Bend Development
The first of four planned buildings in a mixed-use light industrial complex, this 9,000-square-foot tenant space is designed for versatility. The layout integrates front office space with mini-warehouse areas in the rear, providing a functional balance between administrative operations and storage needs. This flexible design supports a range of business activities while allowing for future growth within the development.
Client
Ranchwood LLC
Year
TBD

